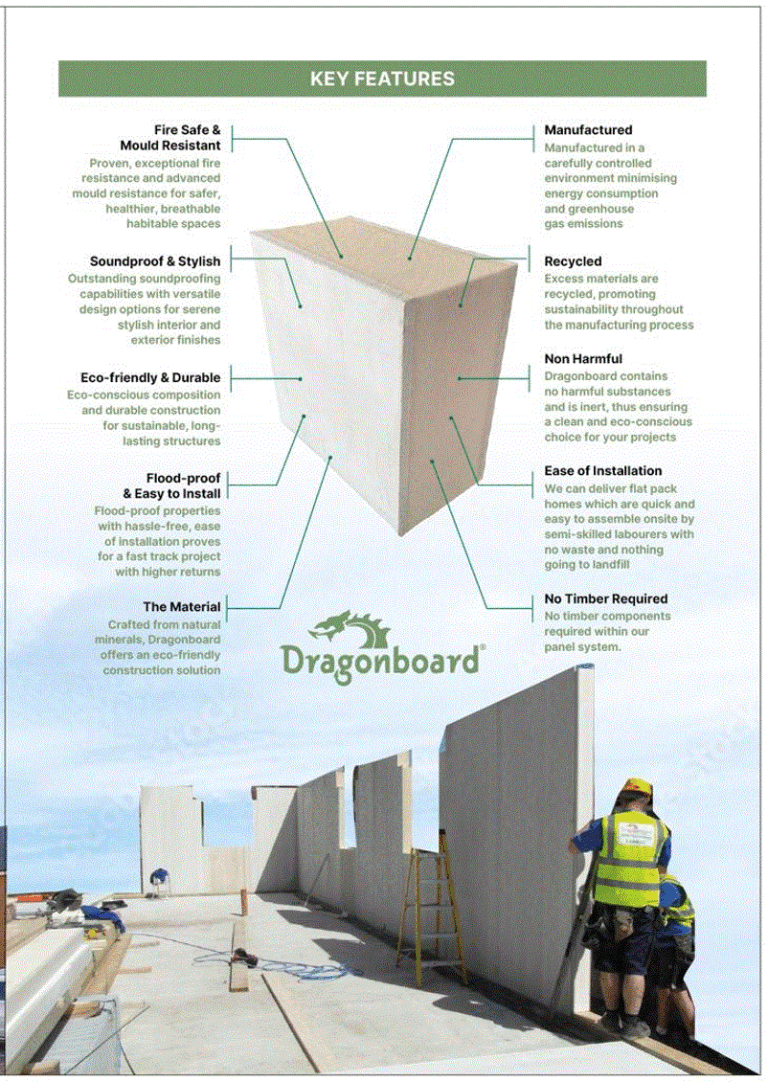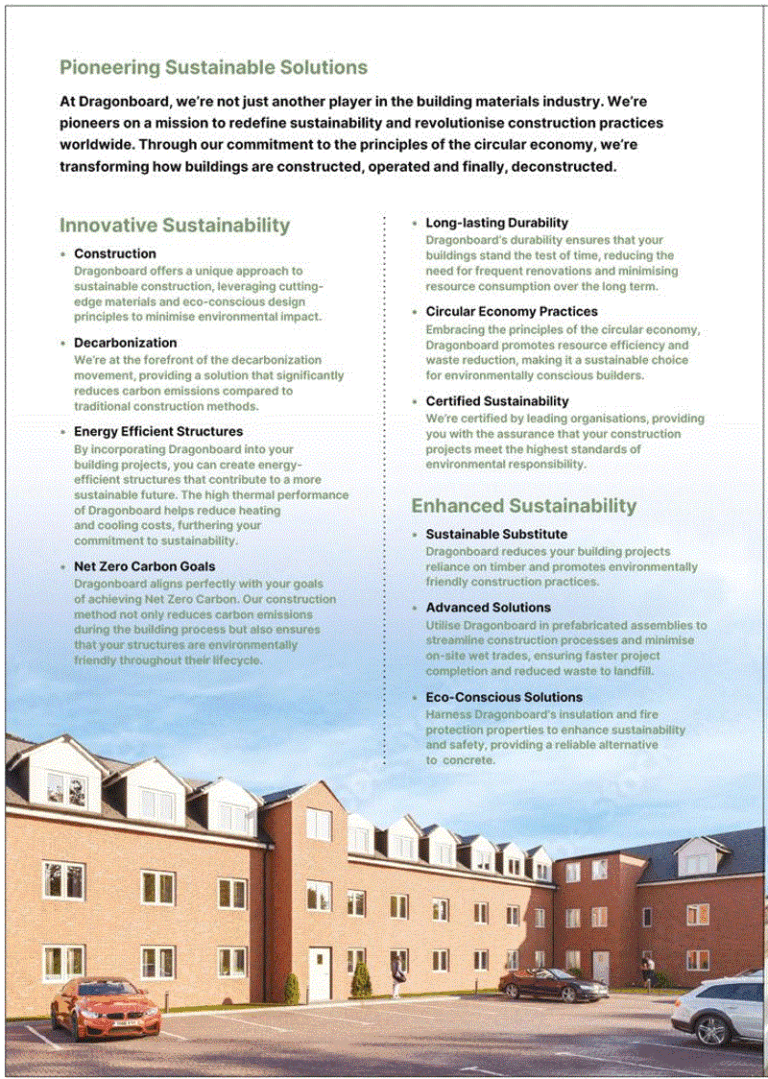- Monday - Friday 9:00 AM - 5:00 PM
- (+61) 433 634 344
- JohnA@ireactconsulting.com
Dragon Board
I am always on the lookout for new and innovative solutions that can add value to my consultancy. The should add value to my proposition and have an insurable outcome.
Dragonboard sheets and DIPS can provide such outcomes and I recommend them for flood resilient and fire resilient repairs and new builds.
Revolutionise your building projects
Whether it’s a new build or retrofitting an existing home Dragonboard sheets or SIPs can add incredible features to your project.
Australian homes aren’t the best when it comes to insulation and energy efficiency and many of them are also prone to the flooding and wildfire impacts of climate change.
Image a building product that is suitable to address all of these issues in an easy to assemble and cost effective manner – That is Dragonboard
WHY USE DRAGONBOARD?
- Fire Resistant
- Unaffected by Water
- Breathable – Mildew, Mould and Rot Proof.
- Antibacterial
- Immensely strong with excellent racking strength
- Exceeds Passivhaus Standards for Thermal and Air Tightness
- Excellent acoustic properties – reduces impact of environmental noise
- Harmless to the environment with no waste (cuttings recyclable)
Tested and accredited to BS EN 1363-1 : 1999 with a minimum 120 minute fire rating.
Fast and easy to erect – a standard 3 bedroom house could be completed to roof in a week and because of the intrinsic structural integrity of the DIP boards flats can be constructed up to 5 storeys high.
Renovate and upgrade those poorly insulated Australian homes with external insulation and Dragonboard on hard to insulate properties and maintain the internal space for living.
What are you waiting for? Get in touch today


Panel and DIP sizes
- Dragonboard is available in a standard size of 1220mm wide x 2440mm long although lengths of 2700mm and 3000mm are also available and a variety of thicknesses starting at 3mm increasing to 25mm.
- Standard thickness boards would be 12mm when used for walls and 18mm when used for flooring.
- Dragonboard can also be used to create a structurally insulated panel, which we refer to as a Dragonboard Intelligent Panels (DIP).
- DIP panels would be in the form of a sandwich construction comprising an outer and inner skin of 12mm Dragonboard with an inner core of insulation.
- The insulation can be either preformed from a suitable manufacturer then bonded to the boards or the boards can be placed in a mould and insulation injected to create the DIP.
- Standard overall DIP thickness walls are 100mm, 150mm, 175 or 200mm.
Completed Projects



